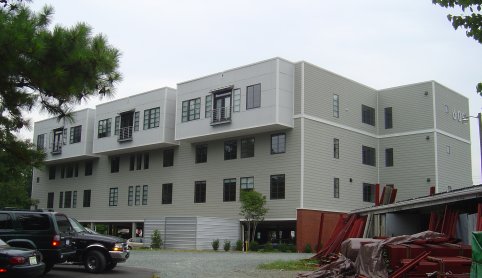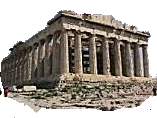|
The
Backside of 605 Main Street
With all the hoopla surrounding
the unveiling of the bohemoth beauty at 605
East Main Street- the five separate building look..... the attached
storage unit on the east end and the elevator shaft, but we neglected
to mention the back.
As The Carrboro News
was bicycling down Poplar, it happened to glass over to the right
and what did it see? The back of 605 Main Street. From the first glance, it became evident that all of the architect's
creative skills and appreciation for beauty were depleted on the
front side. How can we best describe the back side? A drab gray(two
tone, none the less), boxy looking apartment building- very similar
to the thousands of Eastern European apartment buildings revealed
after the fall of The Iron Curtain. We can only assume that is where
the architect got his idea from- and injected a little touch of
liberal Carrboro optimism.
From the first glance, it became evident that all of the architect's
creative skills and appreciation for beauty were depleted on the
front side. How can we best describe the back side? A drab gray(two
tone, none the less), boxy looking apartment building- very similar
to the thousands of Eastern European apartment buildings revealed
after the fall of The Iron Curtain. We can only assume that is where
the architect got his idea from- and injected a little touch of
liberal Carrboro optimism.
As can see, the architect
went with the multi-building look on the back just as he had on
the front, with a little twist- instead of the other building being
vertically built like a row of apartment buildings, he did something
that will be recognized as one of the architectural innovations
of the 20th century- the secondary building is horizontal. That
was an incredibly imaginative move, that we've never seen before.
Adding to the penthouse suites, suicide balcony doors that lead
nowhere but down and we have a piece of work that has a very good
chance of sweeping the Architectural Awards for The Bohemoth Building
category(it has won the front and is in a strong position to win
the back also). A clean sweep of this award has never been imagined
until now!
Other innovative touches
to the building is the way the suicide balconies were built to effectively
block out all sunlight to the second floor- a feat usually only
achieved if a larger building is built next door. The aluminum box
on the bottom floor is another innovation that effectively blocks
the view of some of the cars in the parking lot as well as breaks
any clean lines of architecture that may have been inadvertently
designed into the structure.
The only question we
have is, why did the architect stop at three stories?..... he was
on a such a roll!
All in all it's a wonderful
addition to the quaint little village of Carrboro and I'm sure that
the people who live in the houses behind the photographer would
agree with me.
|

 From the first glance, it became evident that all of the architect's
creative skills and appreciation for beauty were depleted on the
front side. How can we best describe the back side? A drab gray(two
tone, none the less), boxy looking apartment building- very similar
to the thousands of Eastern European apartment buildings revealed
after the fall of The Iron Curtain. We can only assume that is where
the architect got his idea from- and injected a little touch of
liberal Carrboro optimism.
From the first glance, it became evident that all of the architect's
creative skills and appreciation for beauty were depleted on the
front side. How can we best describe the back side? A drab gray(two
tone, none the less), boxy looking apartment building- very similar
to the thousands of Eastern European apartment buildings revealed
after the fall of The Iron Curtain. We can only assume that is where
the architect got his idea from- and injected a little touch of
liberal Carrboro optimism. 